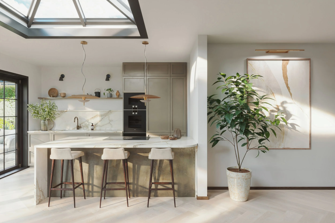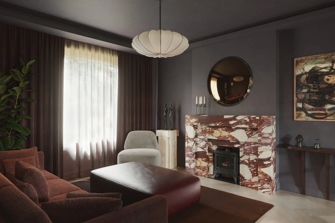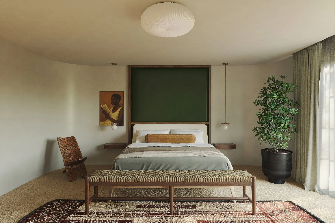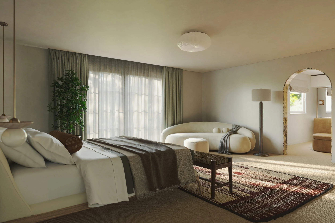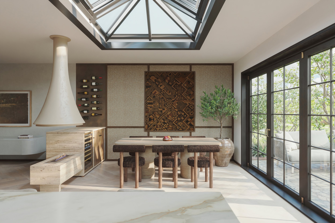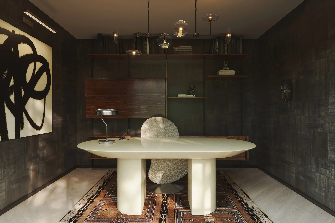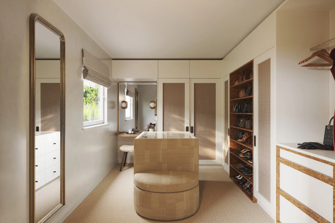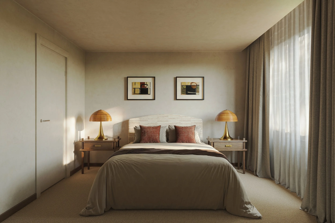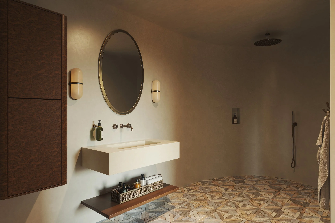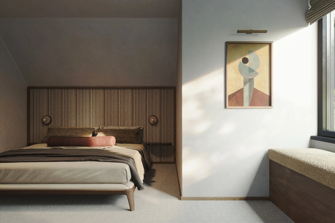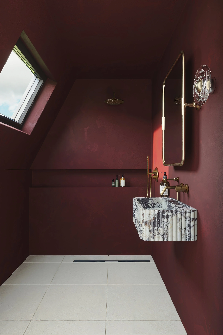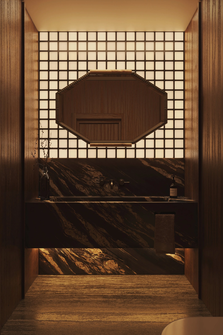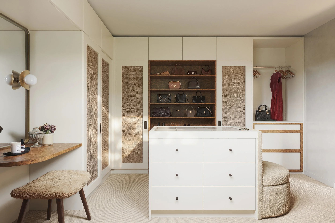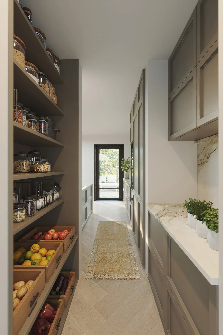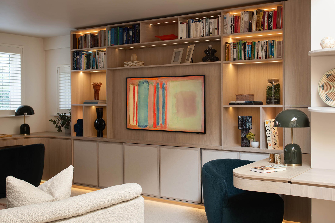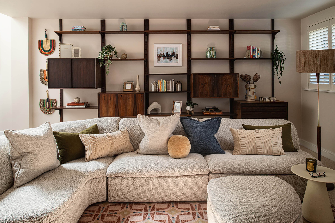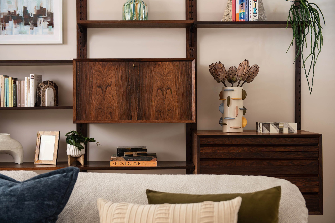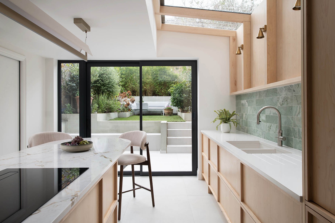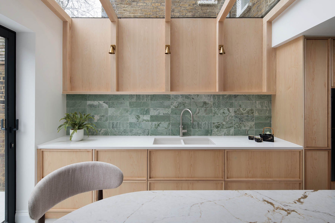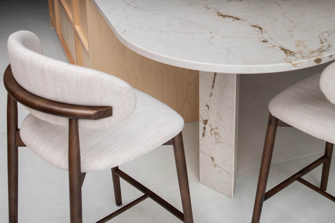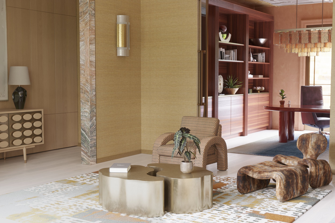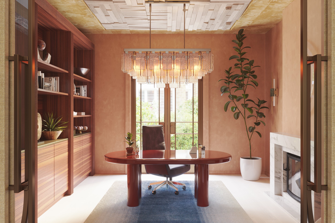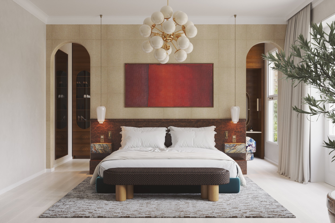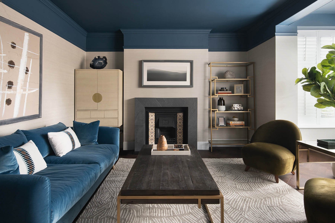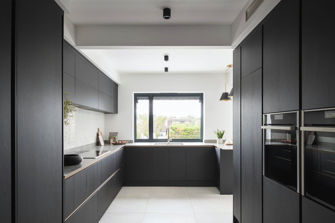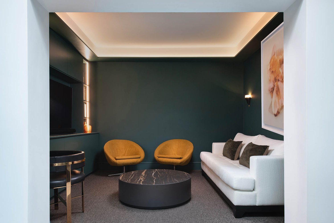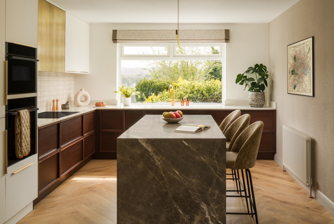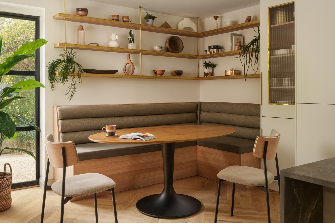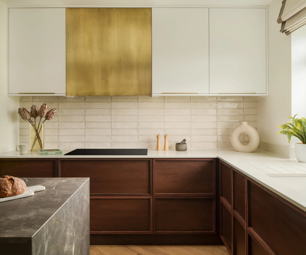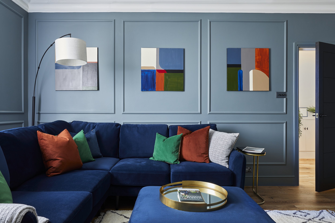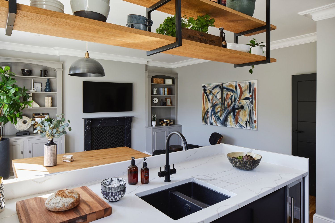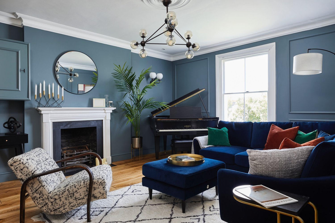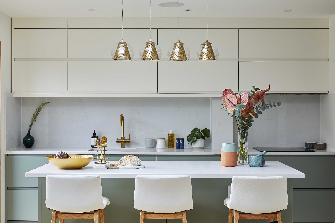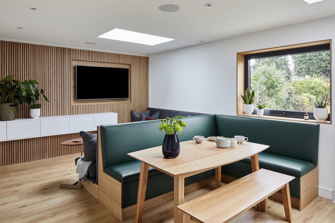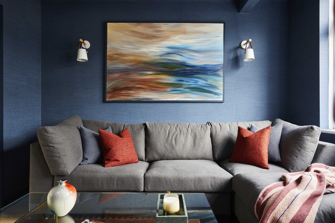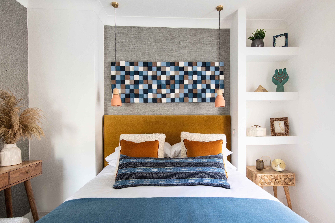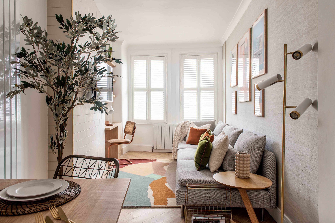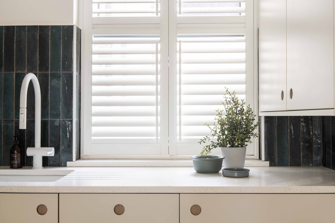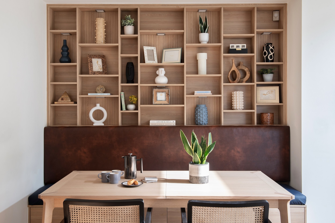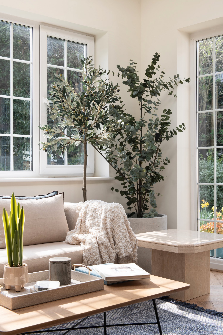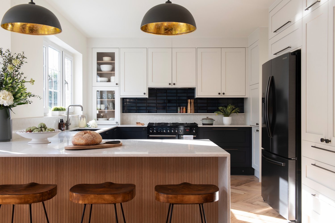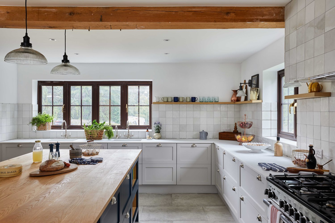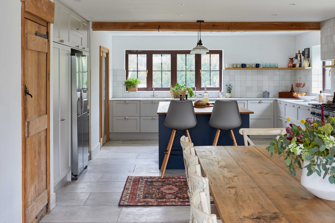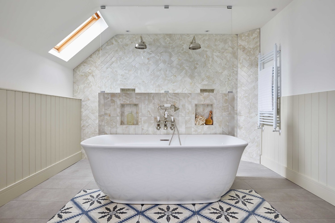Explore Our Work
South London 1930’s Redesign
Untouched since the mid 80’s we were tasked to reimagine this space to create an elevated lifestyle aesthetically, culturally and functionally. The project is bold and design led blending sophistication with comfort, creating an inviting space for relaxation and entertaining. Leading with our studio’s favoured lifestyle design ethos, this home has been designed to support an aspired lifestyle, with a layered, textural and contemporary aesthetic.
Wimbledon Living
Our client wanted to reimagine this space to create an elevated multi purpose room for family movie nights, teenage hangouts and focused homework. The project blends sophistication with comfort, creating an inviting space for relaxation and focus. The living room features bespoke shelving and joinery with curated displays, natural wood finishes, and integrated lighting that enhance spaciousness. It is now a space for everyone to enjoy for many years to come.
South London Home
This large 4 bedroom Edwardian home in Streatham, South London has undergone a huge transformation since my client purchased the property in 2019.
My client, a fashion stylist, had a clear focus of what they wanted to achieve in this once drab and unassuming semi-detached home.
We set about creating a home that celebrated the existing architecture alongside introducing a new modern/contemporary aesthetic and celebrating the clients love of antique and vintage pieces.
London Family Home
It was my pleasure to design this space for my clients who wanted to extend their basement kitchen and create a calming haven for both relaxation and entertainment. The brief was to create an uncluttered space with clean lines, soft colours and a connection to nature. We designed the custom made Maple kitchen to provide ample storage, keeping the surfaces free and the space feeling light, airy and open. The adjoining dining space was designed with custom joinery incorporating a bar and media unit.
Notting Hill Townhouse
This imposing 4 bedroom Victorian Villa, was in need of some cool, interesting and uplifting interior design choices to suit its young owners. The rather bland interior presented a blank canvas for me to really push both myself and the client creatively, choosing bold design statements through furnishings, colour and materials.
Design classics such as the iconic Djiin and Giancarlo Piretti “Alky” armchairs were reimagined in beautifully patterned fabrics to sit within the youthful and vibrant scheme. A mix of vintage, custom and high-quality store-bought pieces blend beautifully to create a home that feels elevated yet relaxed and comfortable.
Surrey Family Home
The ground floor was revamped with a rear extension and an open layout connecting the kitchen, dining, and playroom. A cloakroom was added under the stairs alongside a bespoke utility room.
The design features a white, grey, and black palette with blue and green accents, a custom kitchen, a patterned-tiled hallway, premium sliding doors, and a cosy 'snug' room.
South London Family Home
Dive into a family home where design emphasizes warmth, cohesion, and practicality. Masterfully blending colour and texture, the space boasts contemporary furnishings and a seamless flow. Diverse materials, from wood to stone, are layered for comfort and style, highlighted by textured wall coverings and mid-century decor.
Custom elements maximise space with enhanced storage and strategic planning. With its neutral and brass tones, the refreshed interior epitomizes the pinnacle of form meeting function in design.
Clapham Apartment
My young clients sought a modern touch for their top-floor Victorian apartment purchased in 2020. While the initial layout was disjointed and dated, we revitalized it, blending original features with modern aesthetics.
The outcome is a luminous, contemporary space for entertainment and relaxation. Clean lines evoke calm, while a minimal palette accentuates blue, green, and rust hues, and oak adds warmth and texture.
Chessington Family Home
The client desired a versatile space for family gatherings, entertainment, and private retreats. With a mere 7 sqm extension, we transformed the property to include diverse rooms on the ground floor. Durable materials ensure longevity while maintaining a premium look. The modern design blends vibrant patterns with natural elements against a neutral backdrop.
Battersea Apartment
Transforming a 550sq ft Battersea rental, we infused a scandi/mid-century touch with neutral tones, vibrant colours, and layered textures. Natural elements, reflective decor, and enhanced lighting amplified its spaciousness, while multipurpose furniture added style and function to this rejuvenated home.
Epsom Family Home
My clients and I maximized the existing layout by seeking warmth and character for their kitchen-living-diner. We used Farrow & Balls "Pointing" as a base, complemented by warm textures and blue-black accents. Distinct areas, like the bespoke dining section with blue Claybrook Kyoto tiles, make the space serene and perfect for family gatherings.
Kent Farmhouse
A family of six sought a blend of functionality and beauty for their home. Addressing storage needs, enhancing light, and ensuring cohesion were pivotal. Durable materials were chosen for longevity without compromising aesthetics. By blending traditional and contemporary styles with luxurious touches, this Kent farmhouse transitioned from concept to a timeless, luminous family haven.

